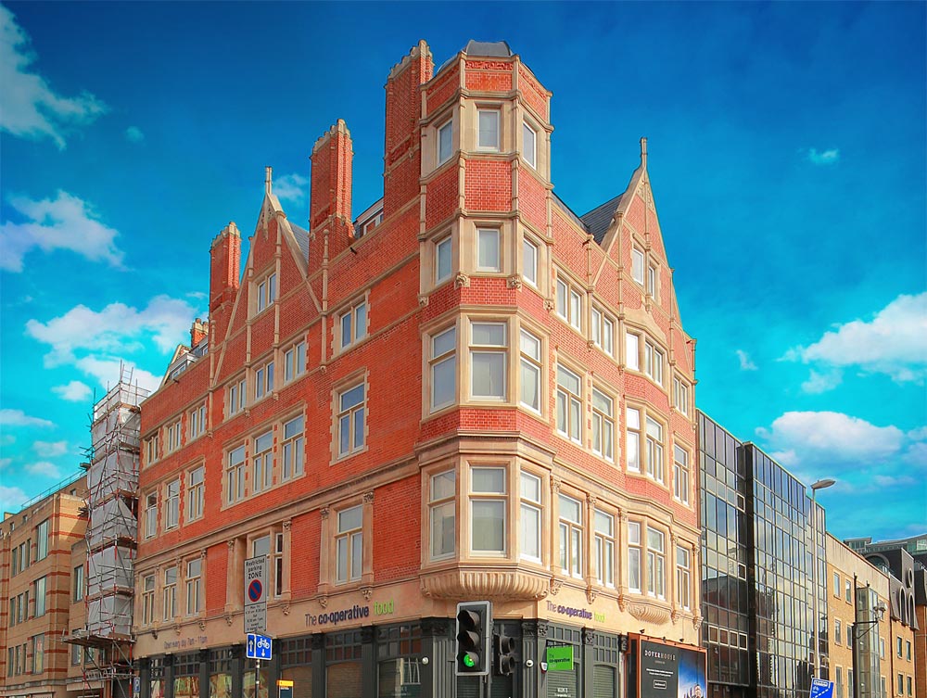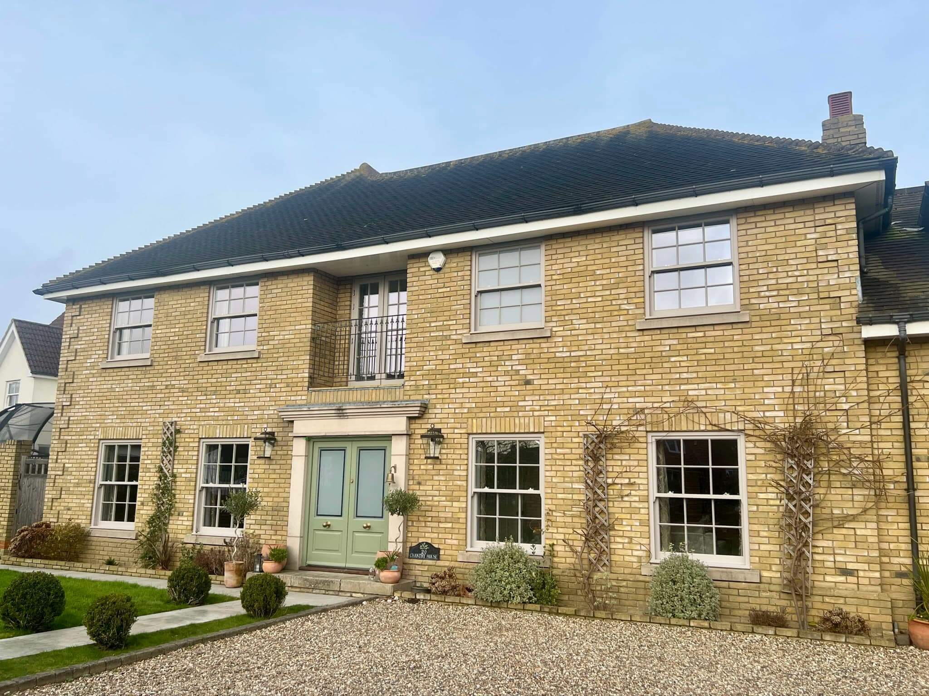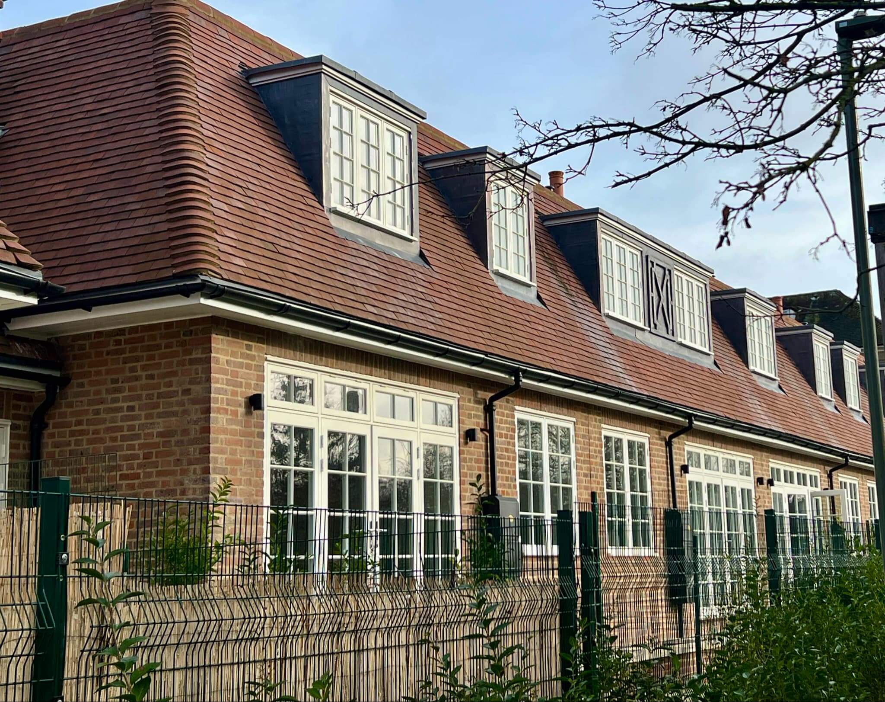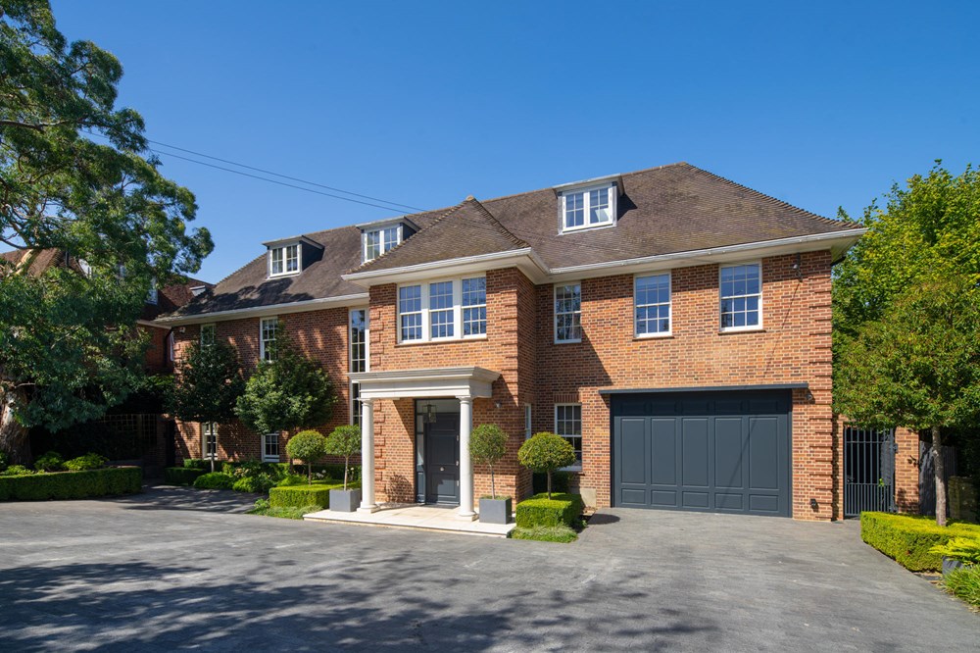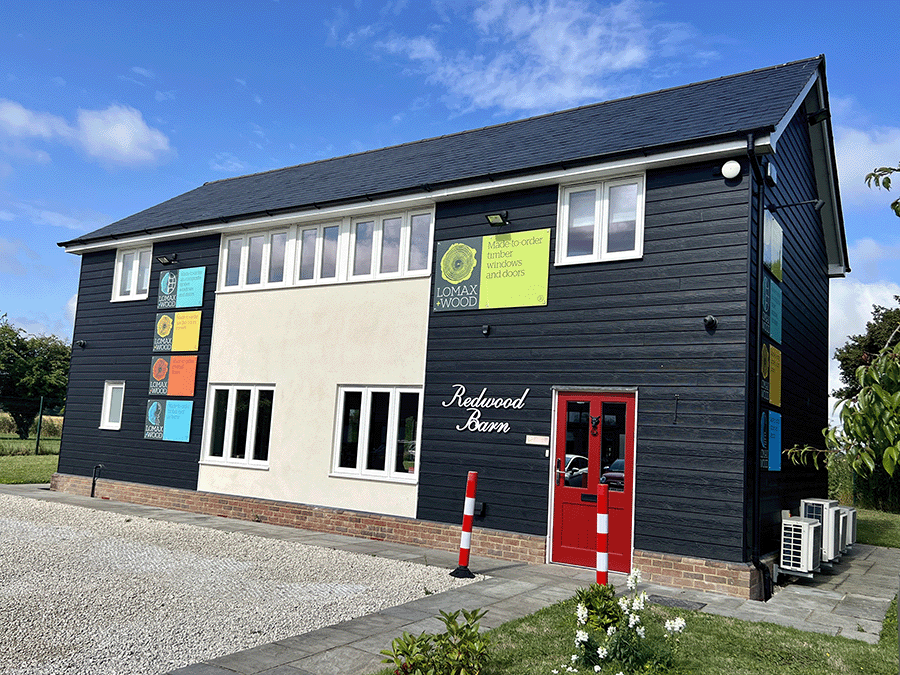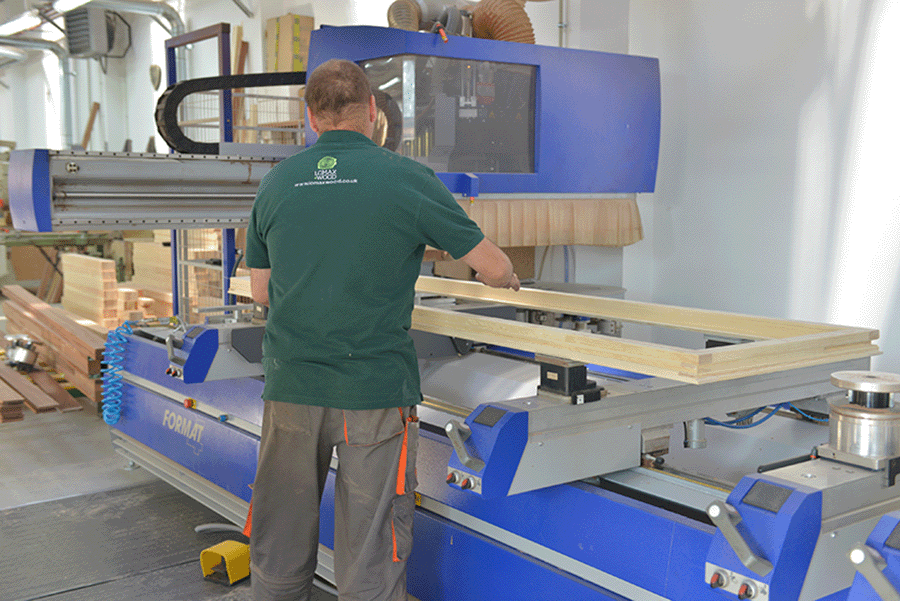Case Study
Restoration of Victorian ‘Dover House’, London
Bespoke Wooden Casement Windows
Traditional Wooden Box Sash Windows
External Wooden French Doors Made to Measure
Timber casement and sliding sash windows and French doorsets from the celebrated Lomax + Wood Kensington & Chelsea collection have been specified for this sensitive restoration of Dover House, Waterloo, London.
The prestigious development by Thackeray Estates involves the conversion of a dilapidated Victorian brick building located on the junction at the western end of the Lower Marsh Conservation area and Westminster Bridge Road.
The five-storey building was converted into a ground floor retail facility and nine ultra high-specification, contemporary-style apartments. Two penthouses occupy the top floors. A vital requirement of the developers was to incorporate fenestration and materials that would recreate the traditional sightlines of the period property and at the same time deliver the highest standards of thermal and acoustic performance.
Lomax + Wood’s windows and doors are made-to-order, and their flexible manufacturing techniques allow bespoke designs to meet the most stringent design aesthetics. The company’s products are the first to achieve market-leading U-values tested by the British Woodworking Federation per the new British Board of Agrément (BBA) software measurement tool for timber windows and doors. This complies with BS EN ISO 10077-1:2006 and fully meets the requirements of the 2013 changes to Part L of the Building Regulations relating to the energy efficiency of buildings. These ultra-low U-values will help to ensure warmth and comfort for property owners, reduce energy costs and CO₂ emissions.
Around 65 timber casement windows, French door sets and traditional box cords and weights sash windows from the Kensington & Chelsea collection form this complex window schedule. All products feature an ovolo moulding, and the sliding sash windows have been designed with a 20mm wide ovolo glazing bar internally. All made-to-order products by Lomax + Wood are factory finished and include only traditional flush joints rather than Swedish joints, which are prevalent in mass-produced, modern windows which are detrimental to authentic aesthetics. High quality polished chrome ironmongery has provided the finishing touch.
“It is unusual for properties of this period to be internally glazed, but this is ideal for our standard sections,” says Chris Wood, managing director, Lomax + Wood. “Bespoke detailing was required to provide an ovolo detail around the glass instead of the standard putty line profile, which was a specific requirement of the developers.”
Lomax + Wood undertook a complete site survey to determine accurate frame sizes and produced detailed CAD drawings required for planning approval. These drawings compare existing frames with the Lomax + Wood replacement windows and were required as part of the submission. The windows and doors are being supplied over several months under the contractor’s build schedule.
Due to its roadside location and proximity to London Waterloo station, the gateway and hub to Britain’s National Rail network and underground station complex, the control of noise entering the building is of particular importance in product and material specification. Lomax + Wood’s windows and doors are made from sustainably sourced premium quality timber, which is a natural insulant. Double glazed panels have been upgraded to acoustic quality using 4/16/6.8 Pilkington Optiphon™ laminated glass to meet the customer’s requirements, which achieves a 38dB sound reduction rating. This is the ideal choice of glass in situations where excess noise could impact the quality of wellbeing.
Built during the Jacobean Revival style Dover House, originally the Old Dover Castle Public House and Hotel, has seen a chequered history. The building was vacant for some time before work commenced. This dramatic and beautiful restoration has breathed new life into the building and the Waterloo area and is welcomed and supported by the Waterloo community. They aim to work with and for the nearby residents to maintain and develop a healthy and sustainable community for the benefit of present and future generations. The property was converted into offices in the sixties and was used as a language school until 2007.
“When this very challenging project is complete in Spring 2015, and the building is brought back into active use, Dover House will make a really positive contribution to the streetscape,” says Paul Bottomley, planning consultant, The Town Planning Bureau, “which we know will be wholeheartedly received by local people. We are proud to have played a part in improving this magnificent building which occupies a very prominent position in the vibrant Borough of Lambeth.” The ambitious Dover House project signals the transformation of the district to an up-and-coming location set to benefit from significant capital uplift. Other nearby schemes have also been approved, and others are waiting for planning consent.
Ready to transform your space with our bespoke solutions? Contact Lomax + Wood today to discuss your project needs.
Contact Us

