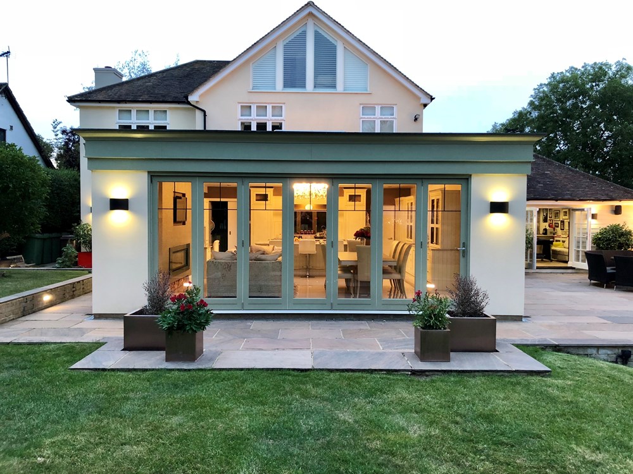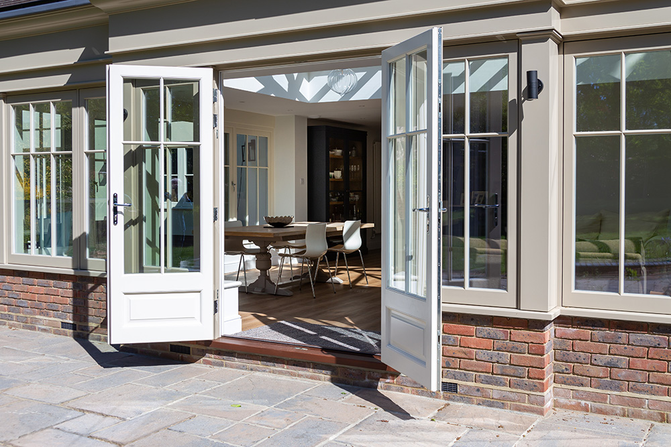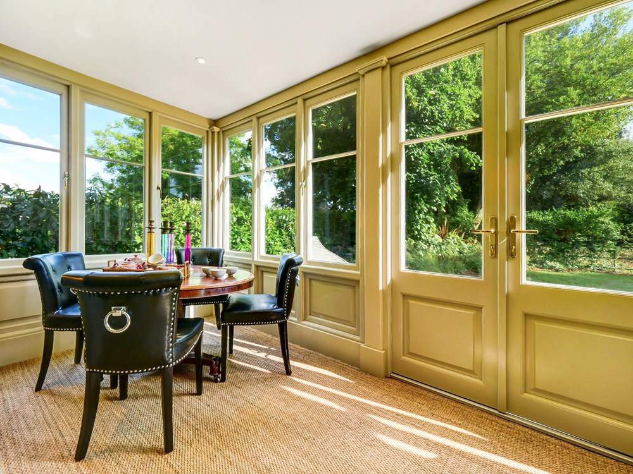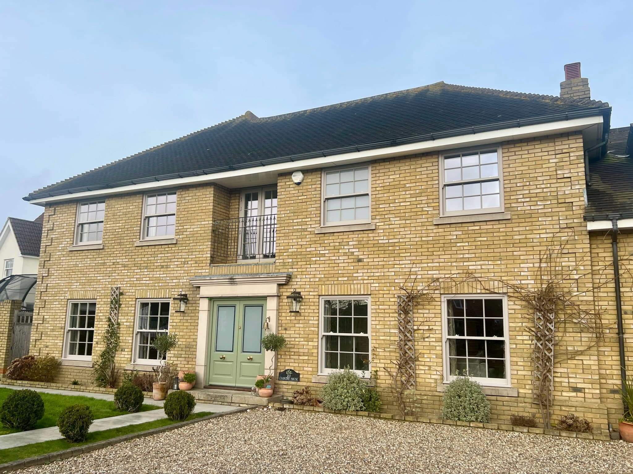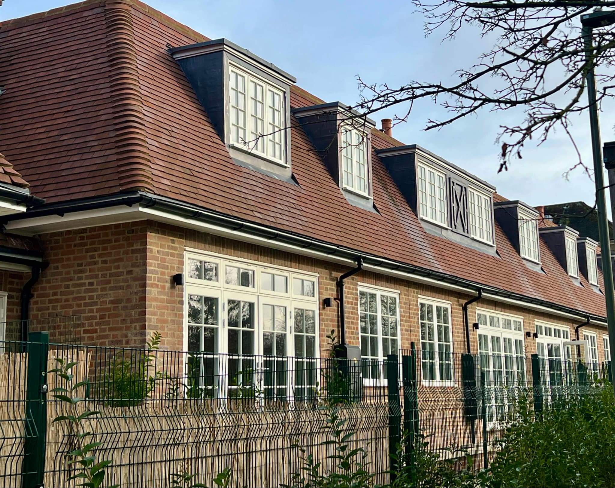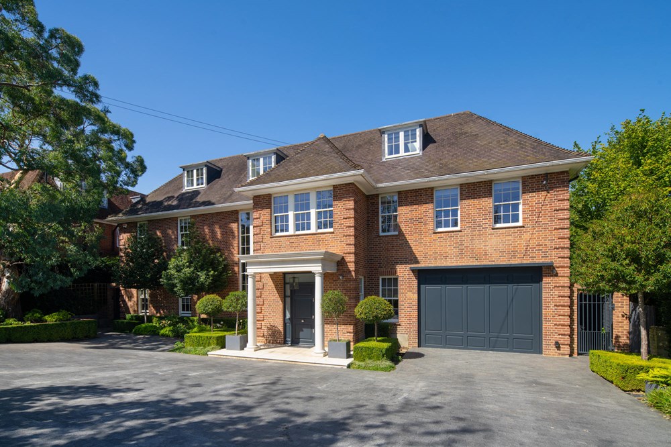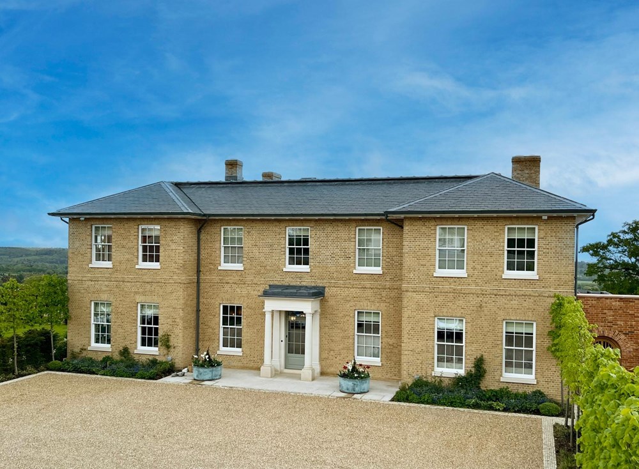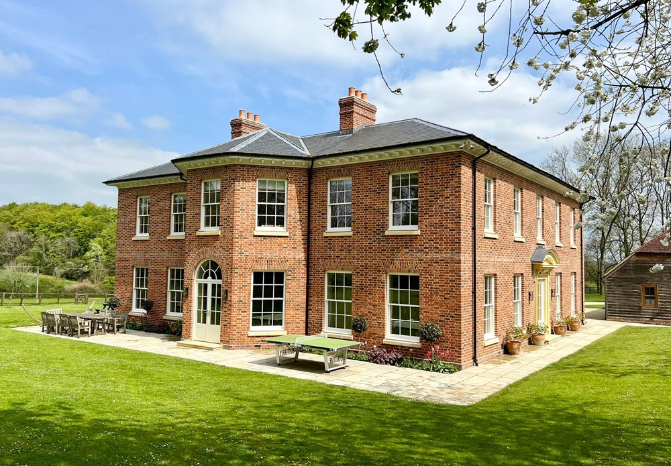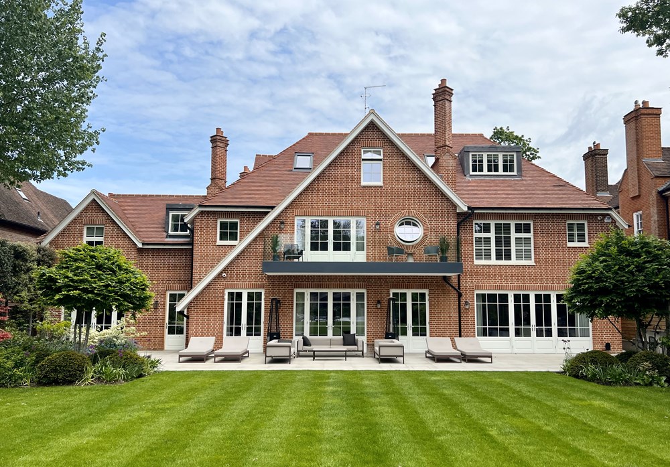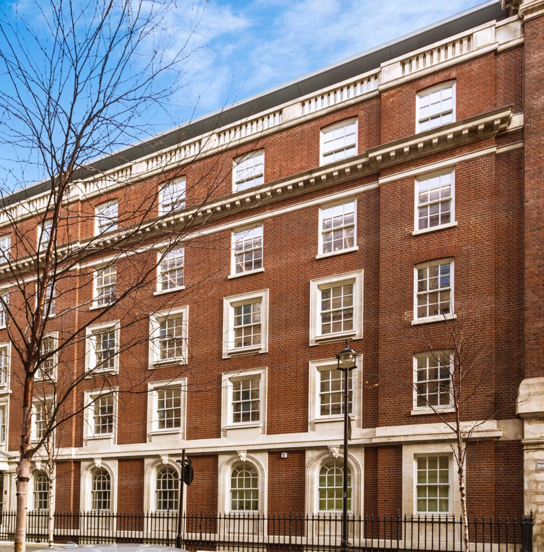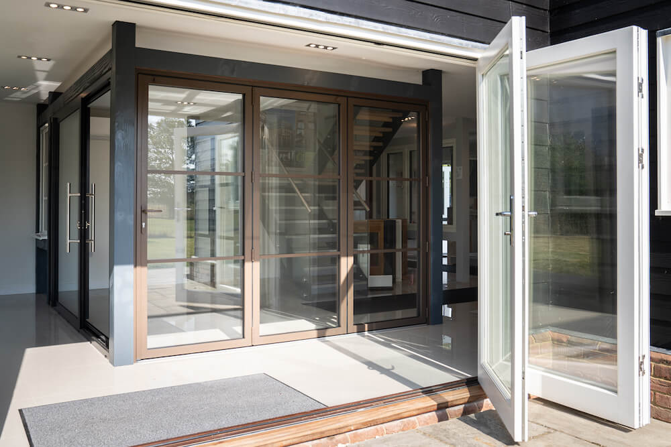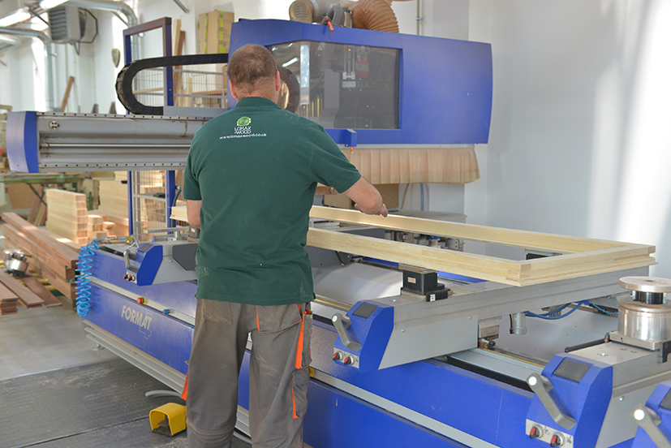Single Colour Finish
Enhance your products with a sleek, uniform look using our single colour finish, available in a wide range of premium tones.
Windows and roof lanterns flood your orangery with natural light, creating a bright and inviting space.
We use sustainable materials in the construction of our orangeries, including FSC® or PEFC certified timber.
Understated yet elegant, The Blackmore is one of our more contemporary designs, perfect for modern properties.
Our orangeries are designed to be highly energy-efficient, helping you save on heating and cooling costs.
While the Blackmore is a standard design, you can customise it with a variety of finishes and hardware options.
The Blackmore orangery offers a more understated and refined aesthetic compared to some of our more ornate designs. While it lacks the ornamentation of other options, the Blackmore still embodies the epitome of heritage-inspired design.
Its clean lines and elegant details create a timeless and sophisticated aesthetic that complements any modern home. Folding patio doors allow easy access to the outdoors, while a choice of triple windows or double French doors allows plenty of natural light.
As with all of our Standard orangery designs, The Blackmore is designed to suit the requirements of modern living.
With robust ironmongery and multi-point locking systems for peace of mind and high-performance glazing for thermal efficiency, The Blackmore is heritage design reimagined for modern living.
Colour Options
Our products are available in a range of colours to complement your project’s style, including single colour finishes, dual colour finishes, natural stained finishes, and a variety of RAL colours such as RAL 9010 (Pure White), RAL 7016 (Anthracite Grey), and RAL 6005 (Moss Green).
Enhance your products with a sleek, uniform look using our single colour finish, available in a wide range of premium tones.
Enjoy the best of both worlds with our dual colour finish, offering different shades for the interior and exterior to match any decor.
Highlight elegance and depth with our stained finish, offering rich, transparent hues that beautifully showcase the underlying material's unique characteristics.
Glass Options
We offer a range of glass options designed to boost thermal efficiency, acoustic insulation and security. You can also customise your products further with decorative or obscured glass options.
Downloads
Explore our Downloads section for detailed product information. If you have any specific questions, please get in touch.
To find out more about The Blackmore orangery, please browse our FAQ section below. If you have any questions that aren't answered below, please get in touch - our team will be happy to assist with any queries.
The Blackmore orangery has a floor area of 23.5 m². You can find additional dimensions in our Downloads section.
We offer a range of service packages to suit your needs, ranging from supply-only packages to full installation of our products. Please note that our installation service is only available to those within the following postcodes: AL, BR, CO, CB, CM, CR, DA, E, EC, EN, GU, HA, HP, IP, IG, KT, LU, ME, MK, N, NR, NW, OX, RH, RG, RM, SE, SM, SG, SS, SL, SW, TN, TW, UB, W, WD and WC.
We believe that your orangery should be a useable and inviting space all year round, and so we design and construct our orangeries to be as thermally efficient as possible. We utilise a combination of naturally insulating materials (such as high quality timber), weatherproof seals and high-performance double glazing to ensure a comfortable and thermally-efficient space that is enjoyable throughout the seasons.
Although one of our standard orangery designs, The Blackmore can be customised to suit your stylistic preferences. Choose from a range of colours and finishes and select the perfect hardware from our ironmongery range.
Our case studies showcase the breadth of our expertise, from restoring historic properties to adding the finishing touches to luxury new builds. Explore our portfolio of case studies for inspiration.
Renovated Family Homes
Conservation
Newbuild
Newbuild
Newbuild
Newbuild
Conservation
Conservation
From initial consultation to final installation, we’re with you every step of the way.
We’ll discuss your needs, preferences, and budget to provide a tailored solution. Our experts will guide you through our product range, explaining the benefits of different materials and designs. We’ll then provide a detailed quote for your consideration.
Get a QuoteVisit one of our showrooms to see our full sized samples up close. Experience the quality of our craftsmanship, test the smooth operation of our windows and doors, and visualise how they’ll look in your home. Our team will be on hand to answer any questions.
Get a QuoteOnce you’ve paid your deposit, we’ll arrange a detailed site survey. Our experts will take precise measurements and assess specific requirements, ensuring a perfect fit and addressing any potential issues before manufacturing begins.
Get a QuoteBased on the survey, we’ll create detailed designs for your approval. This includes specifications for sizes, glazing options, hardware, and finishes. We’ll work with you to refine the designs until you’re completely satisfied.
Get a QuoteYour bespoke products will be crafted in our state-of-the-art facility. We use advanced techniques and high-quality materials to ensure exceptional performance and longevity. Once complete, we’ll carefully deliver your products to your property.
Get a QuoteSign up for our e-newsletter to receive regular updates on our latest products, industry news, and sustainability initiatives.
