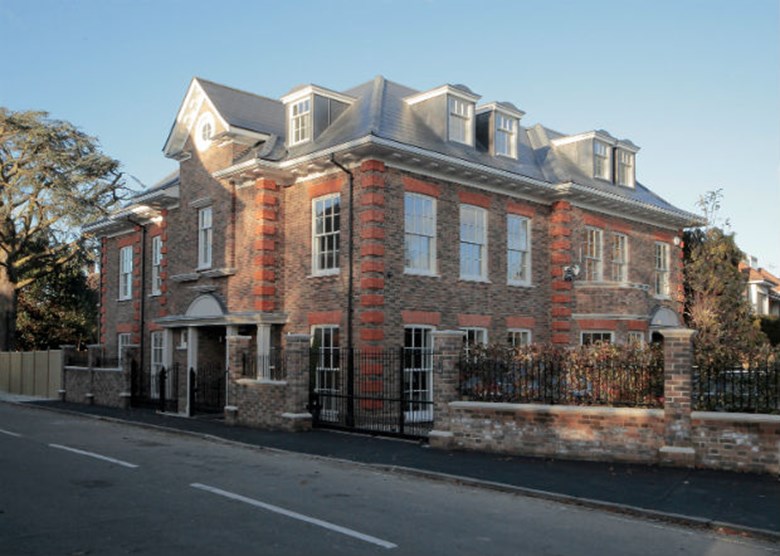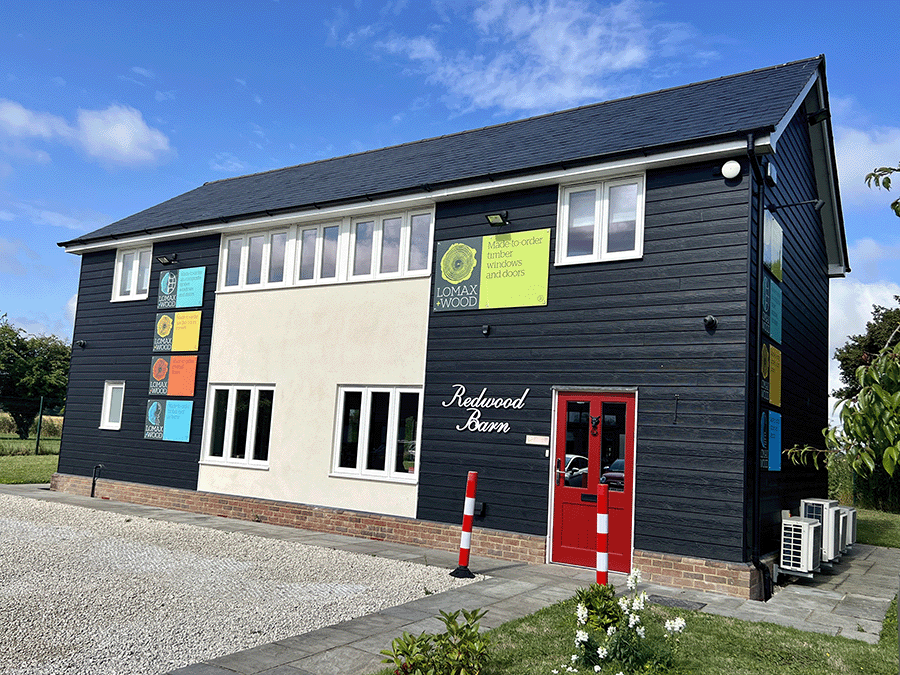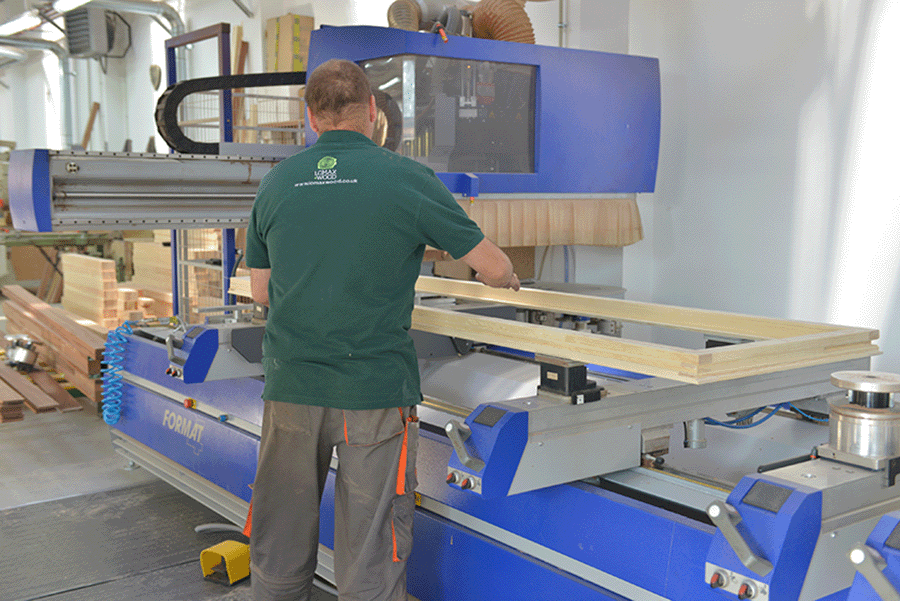Lomax + Wood Feaures in ‘Hot Asset’ Modern Mansion
- 28 November 2013|
- News

High performance fenestration by specialist manufacturer Lomax + Wood has been specified by a leading property developer, in the design and construction of a fabulous modern mansion in Arthur Road, Wimbledon, SW19.
The property, providing a staggering 8,000 sq. ft. of internal space, is of Edwardian-villa style co-joined to accommodate two individually designed homes. The villa has an imposing and traditional stock brick and bath stone façade and occupies a prominent corner location on this sought after Wimbledon street. Strategically located in walking distance to Wimbledon Common, the ‘Village’, and Wimbledon Broadway – not to mention a short train journey into central London – this quintessential London suburb offers probably the highest concentration of multi-million pound properties where prices have almost returned to those at the peak of 2007.
Over 50 made-to-order, sustainably sourced timber box sash windows, flush casements, special shape bullseye windows and traditional 4-panel entrance doors from the popular Kensington & Chelsea collection have been installed in the Villa. Lomax + Wood’s box sash windows have a smooth, spring balance operation and are factory double glazed with low-E argon gas filled panels that provide U-values that meet current Part L Building Regulations. A fine 18mm wide lamb’s tongue glazing bar has been specially chosen to achieve elegant, traditional sightlines befitting this glorious ‘Hot Asset’ property. Timber flush casements, special shapes and traditionally constructed entrance doors have been bespoke-made to ensure a coordinated fenestration solution for these high specification homes that will be both thermally and acoustically sound.
The developer, renown for grand refurbishment and new-build projects of an exceptionally high standard in locations across London and the Home Counties, have designed the Villa over four floors including an extensive basement, which accommodates a media room and study with modern light wells and sunken patios, while five generously proportioned ensuite bedrooms and dressing rooms are laid out on the first and second floors. A beautifully designed kitchen, family room and lounge occupy the ground floor and the generous entrance hall has staircases that lead both upstairs to the bedrooms and downstairs to the basement space.
“We have thoroughly enjoyed working on this high-end project,” says Chris Wood, managing director, Lomax + Wood. “The developer placed a large order with us for this project and we undertook the site survey and took full responsibility for the dimensions. Our products are only made-to-order therefore accuracy is vital to ensure there is no delay with on-site installation and that it’s ‘right first time’. It also relieves the developer of another responsibility and we have worked well as a team.”
Lomax + Wood’s factory finished timber windows are made from knot-free European Redwood for ultimate durability and doors are made from hardwood as standard. All products are internally glazed for improved aesthetics and security and are fully weather-stripped, CE marked and delivered to site with three coats of factory applied micro-porous paint or stain for reduced maintenance cycles.


